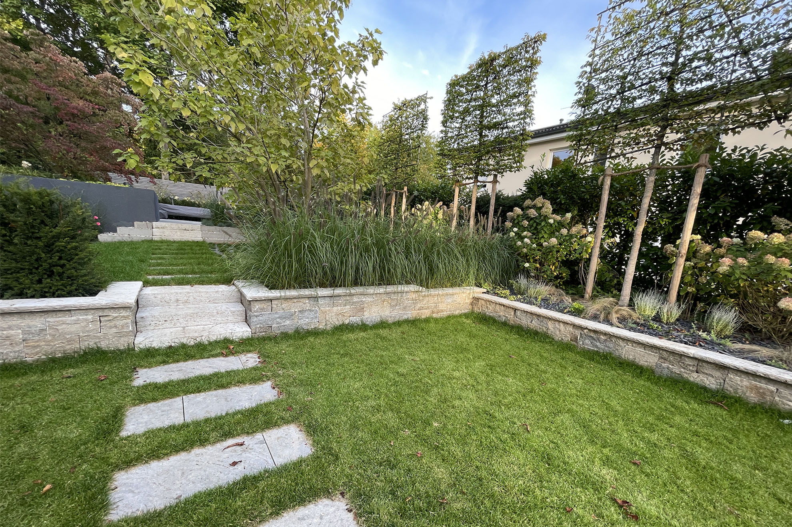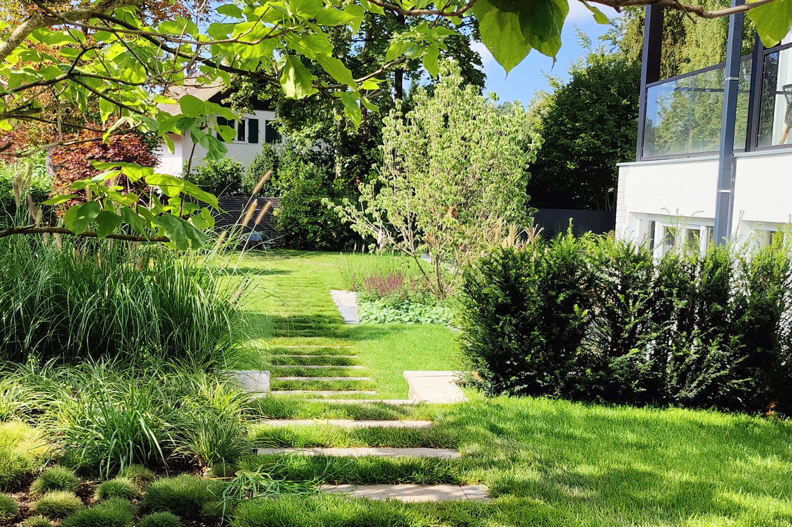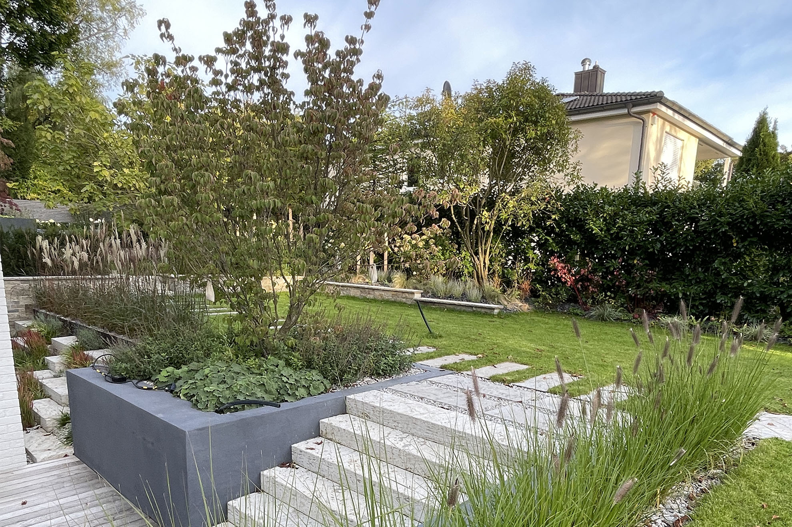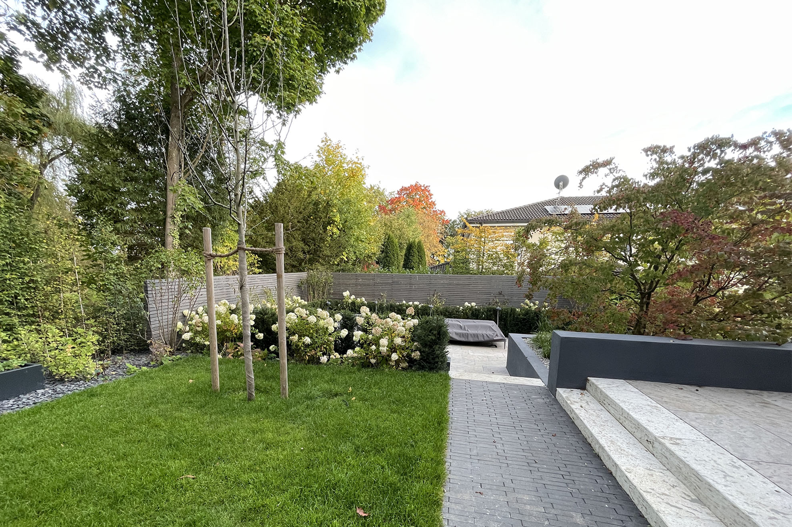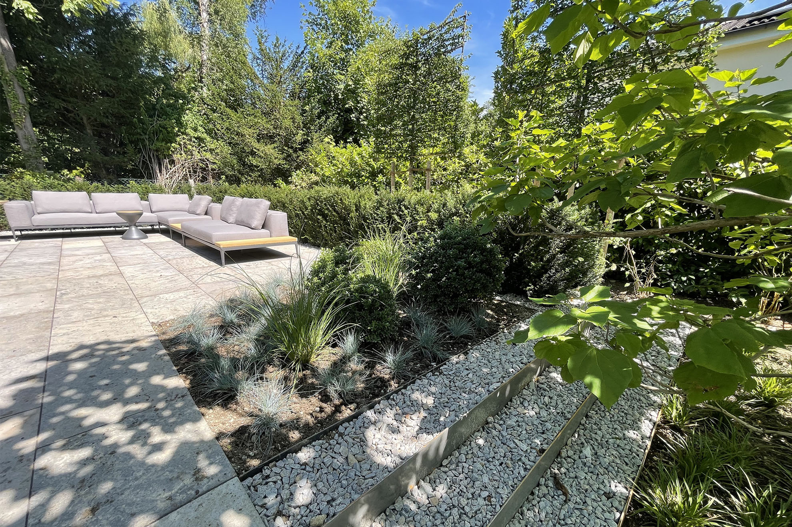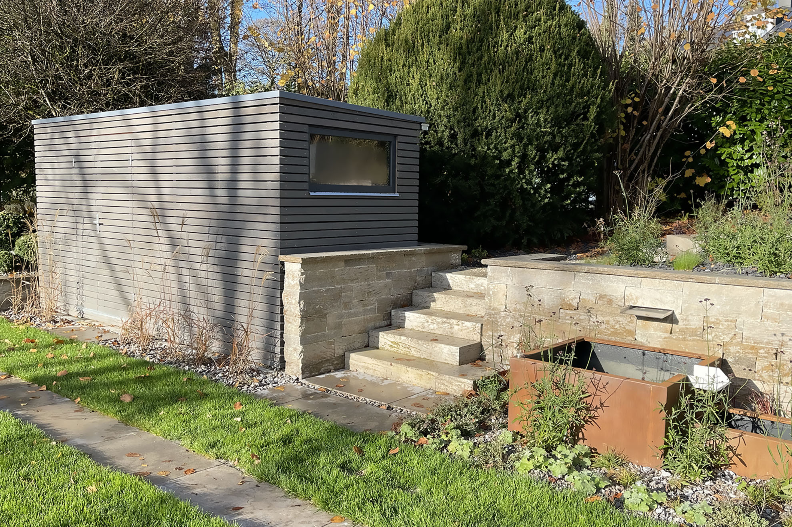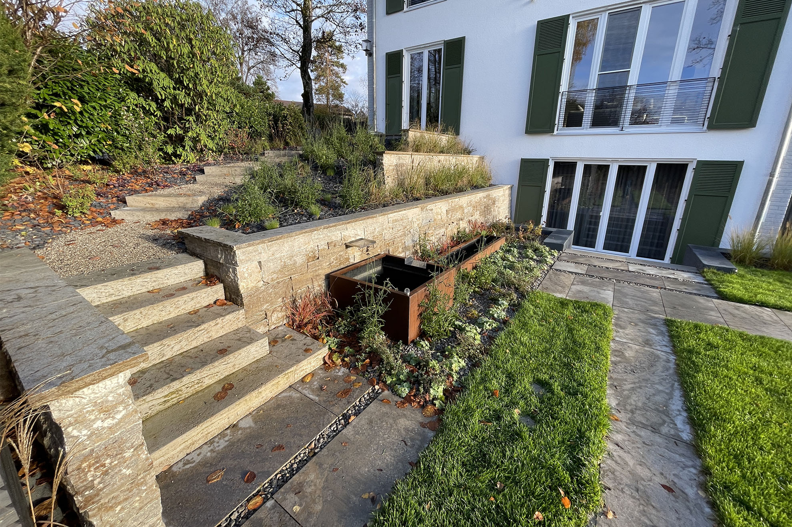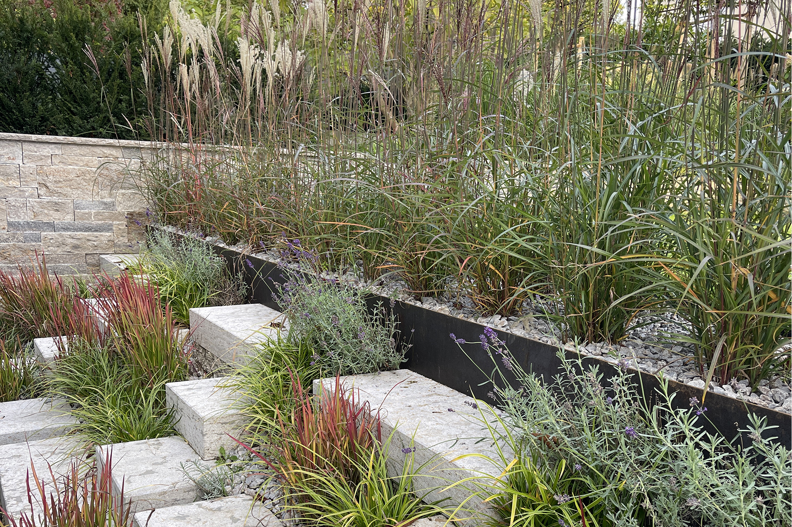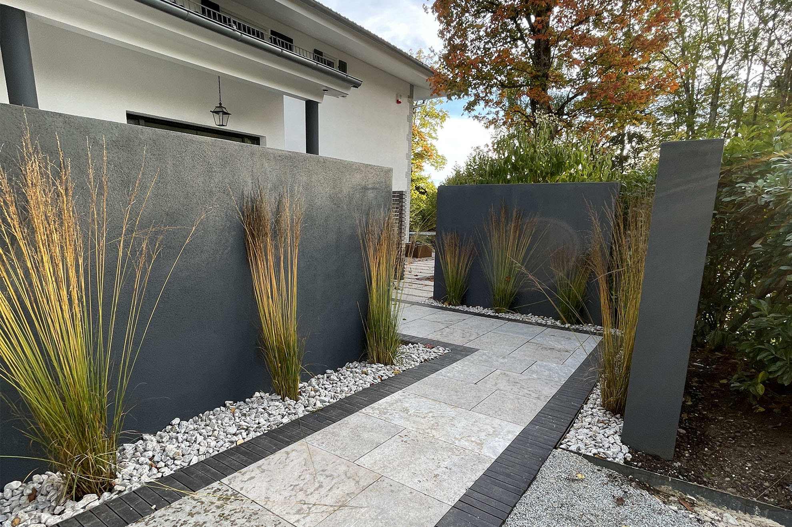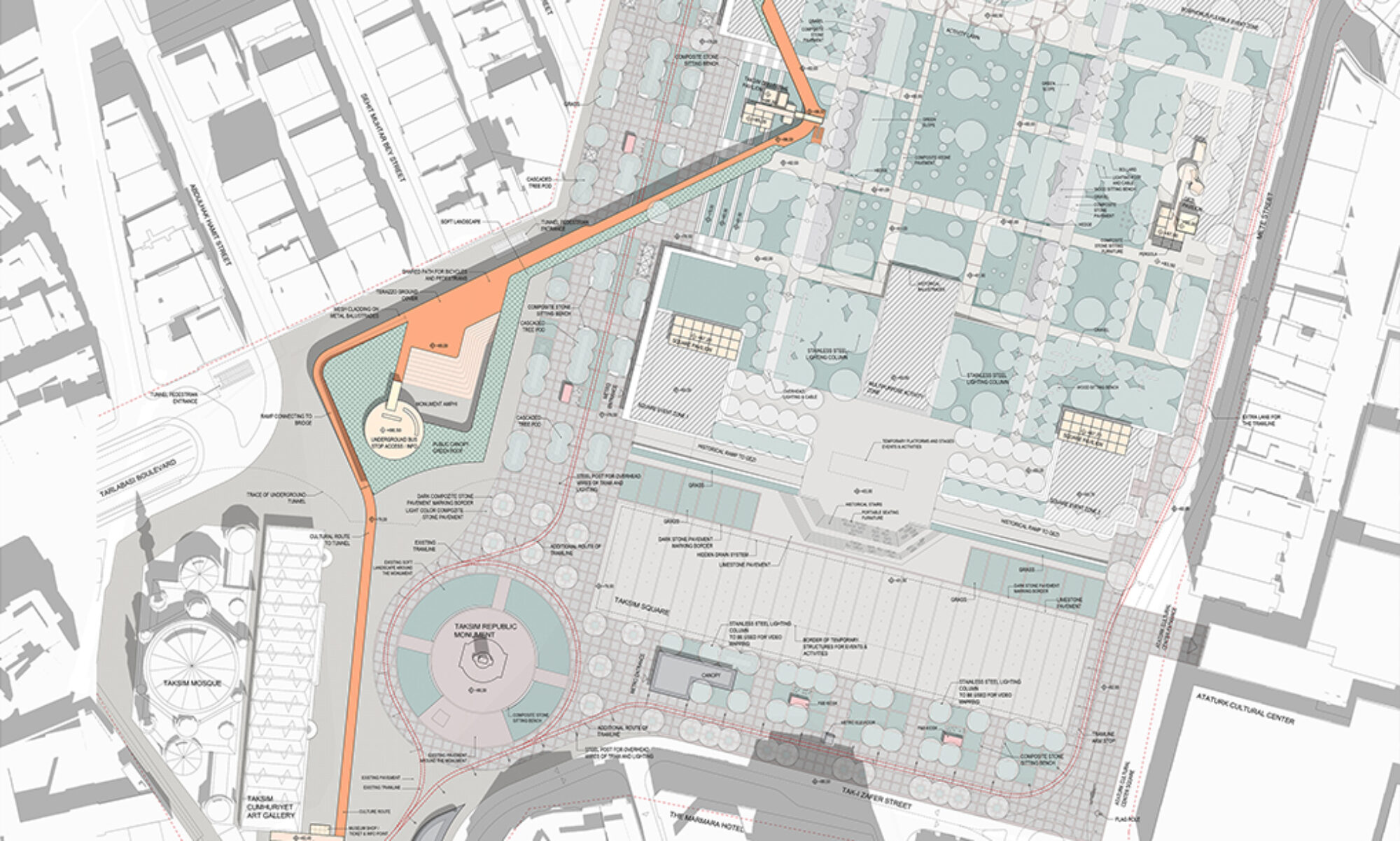The garden redesign was started just before the completion of the house re-fit. With a six meter level difference the garden design allowed for a series of spaces and outdoor rooms in conjunction with the residential functions. A courtyard for the kitchen and outdoor dining, a spaceous louge terrace for the livingroom. The indoor swimming pool and wellness facilities were extended with a sunken wooden terrace and sunbathing area.
An outdoor swimming pool and lawn area on the lower garden side gives ample space for active recreation. A mix of natural stone walling and rendered concrete sitting walls add to the space definition and variety of materials. Trellis trees, hedges and wooden screening help to provide a certain amount of privacy whilst not dominating the landscape character. The client was keen on a large selection of ornamental planting that can be highlighted with a variety of led spotlights.
